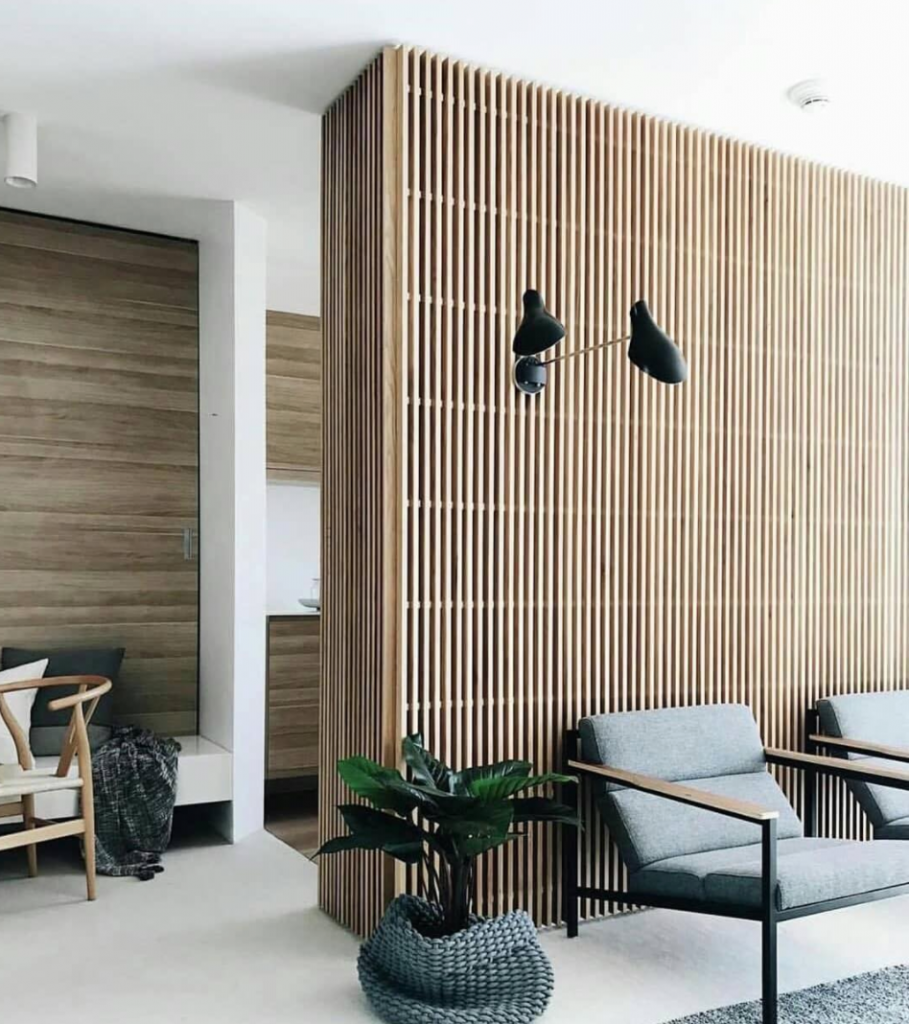Go Broke: Reinventing the Broken Floor Plan
As architects and designers anticipate upcoming home design trends for 2022, homeowners might see something unexpected on the horizon: the decline of the (currently ubiquitous) open-concept floor plan.
While HGTV and home renovation shows helped make the open-concept floor plan seem almost mandatory for homeowners, we began tracking the rise of the “broken-concept” floor-plan last fall.

And while a broken or closed concept living hasn’t reached the same level of popularity as open concept and combined living spaces, it continues to become more and more popular for homeowners. Both those looking to renovate an existing closed/broken concept home, or even build a new one of their own.
But today’s broken concept floor plan looks nothing like it’s closed concept predecessors from the 1930’s and 40’s. Today’s versions focus on functionality and flexibility, which allow the home to meet the needs of each occupant while making it easy to adapt and change the purpose of the space as needed.
Think a broken concept home might be right for you? Here’s three things to keep in mind.
Go broke, not conceptely closed
Everyone has either lived or visited a completely closed concept home. Oftentimes, these spaces feel too-small and cumbersome—regardless of the square footage.
Afterall, needing to walk through a separate room or hallway in order to transport food from the kitchen to a formal dining room seems like a strange design choice. So does putting all the communal entertaining space in a basement away from the rest of the home.
So while no one wants a return to the basement “tv room,” there are some benefits to creating zones and breaking the flow of your living spaces.
Half walls, interior windows, and screened partitions—think a beautifully-designed wood option like this one— can help partially separate dining and living spaces from the noise (and mess) of the kitchen while still maintaining sight lines and allowing people to move freely.
Follow the light
Interior windows and glass walls are also great options for separating home offices or gym spaces because they create a degree of privacy without isolating the room from the rest of the house.
But more importantly, these features allow natural light into the home, another common complaint when discussing traditionally closed or broken concept houses.
When designing a broken concept home, always be sure each space has its own significant source of natural light. Whether that’s a large picture window, overhead skylight, or set of sliding doors, providing enough light to each room will prevent occupants from feeling like the room is too small for comfort.
Consider a change of pace
Using a change in elevation to differentiate areas of the home is another way to “break up” an otherwise open floor plan. Steps down into a lounge area or between the kitchen and dining room can help designate the different zones and functions of a space.
Of course, additional steps aren’t always an option for homeowners prioritizing accessibility. In that case, consider raising the ceiling height in certain rooms to create a lofted ceiling. When paired with an exterior wall filled with windows, this is a dramatic and effective way to signify a transition between spaces.
Find your team
Ready to break-up with your open floor plan? Contact us today to find the best architects, designers, and contractors for your project. And when it’s time to break down the budget, be sure to check out our free online estimator for help estimating the cost of your next project.
Phone Number
Contact
Opening Hours
Mon - Sat 8:00 - 5:30,
Sunday - Closed
Location
200 N Vineyard Blvd.
Ste A325 - 5145
Honolulu, HI 96817


